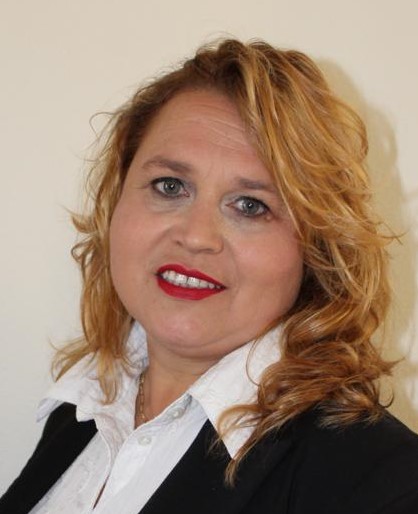Townhouse for sale in Casco Urbano, Polop, Alicante [Ref 424464]
REDUCED PRICE
 504m²
504m² 6
6 5
5 5
5 220m²
220m²
Property details
This great town house located in the center of the natural Polopina, offers 2 wonderful independent homes for families who want to have their elders nearby, or their children more independent since one floor is in a modern style and the other is in a classic style, both with great terraces with spectacular views.
The house has a total of 6 very spacious bedrooms, 5 full bathrooms, 2 living rooms, 2 kitchens, 2 large balconies and a wonderful solar terrace accessible from the living room.
The house is accessed through a large garage with capacity for up to 5 cars, a couple of motorcycles. Next to the garage there is a small gym and living area with a fireplace and a magnificent barbecue with a full kitchen to make paellas with the family or celebrate parties.
All floors are connected by a hall with comfortable stairs.
On the ground floor is one of the apartments, with a size of 181 m2, which has 4 large bedrooms, 3 bathrooms (two of them en suite), a separate kitchen, a living room and a wonderful balcony with spectacular views of the the mountains of Ponoig.
On the upper floor is the second apartment, also with 181 m2, which has 2 double bedrooms, a full bathroom, a large living room with beautiful views and an impressive 25 m2 terrace, one of the best places in the house.
In this apartment, the modern-style open-plan kitchen is perfectly integrated with the living room. A high table with stools separates the two spaces, from where you can also enjoy the views.
The house is equipped with air conditioning (hot/cold). Heating can be used through fireplaces or individual electric radiators, and hot water is supplied by natural gas. All the windows in the house are made of PVC with double glazing and folding. The large windows have automatic blinds, and all windows have mosquito nets and security bars.
This property offers a wonderful opportunity, as the two apartments can be converted into a guest house or a Bed & Breakfast without the need for major renovations.
The surroundings are simply stunning, with mountains and nature everywhere, which attracts lovers of hiking and rural tourism. In addition, the house is ideal for large families or two smaller families looking for tranquility all year round.
All services such as doctors, pharmacies, shops and supermarkets are within walking distance. The school bus and bus stop to neighboring towns is located right at the entrance to the town.
Polop is one of the most beautiful towns in the area, located at the foot of Mount León Dormido and on the tourist route to the Guadales Castle or Las Fuentes de Algar in Callosa. In addition, it is located just 15 km from the beaches.
Do not lose this chance! Call us to arrange a visit!
Photos
Click on the pictures to enlarge:
location
Contact us
Information on property
Please, complete the information in this form to send your request














































 +34616361993
+34616361993
